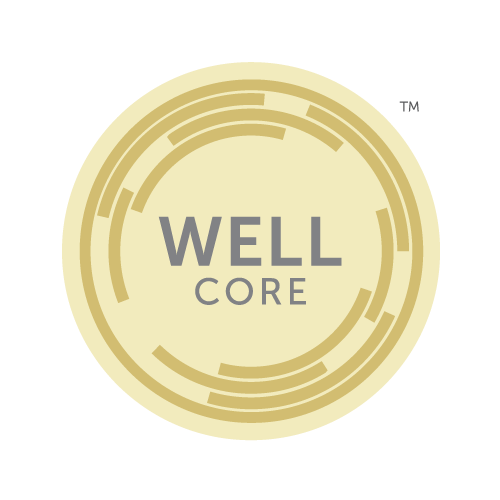STAGE 1 OF THE QVM MUNRO DEVELOPMENT IS A LANDMARK MIXED-USE PROJECT THAT RESULTED FROM A COLLABORATION BETWEEN THE CITY OF MELBOURNE AND PDG.
Located in the historically significant Queen Victoria Market precinct, Stage 1 includes the City of Melbourne’s largest new community hub, narrm ngarrgu. This hub features a city library, creative makerspaces, event spaces, 500 underground car parks for market customers, and 49 affordable housing dwellings.
Designed by Six Degrees Architects, the development draws inspiration from sustainability, health, modern design, and Melbourne’s laneway culture, while also honouring the market’s rich legacy. This project underscores PDG’s ongoing commitment to serving the city, community, and council.
Notably, the community hub has achieved WELL Core and Shell Gold Certification, a prestigious international recognition that highlights the development’s leadership in promoting health and wellbeing amongst communities. This makes it the first City of Melbourne project to reach this significant milestone.
-
ADDRESS
91-111 Therry Street, Melbourne 3000
-
PRECINCT
Community facilities, retail, hospitality, apartments
-
STATUS
Completed
-
ARCHITECT
Six Degrees & PDG Design
-
BUILDER
Hamilton Marino
-
AWARDS
Winner 2024 AIA Awards (Melbourne Prize and Public Architecture)
Finalist 2024 Melbourne Awards (City Design)
Finalist 2024 The Urban Developers Awards (Development of the Year)




 Back to projects
Back to projects